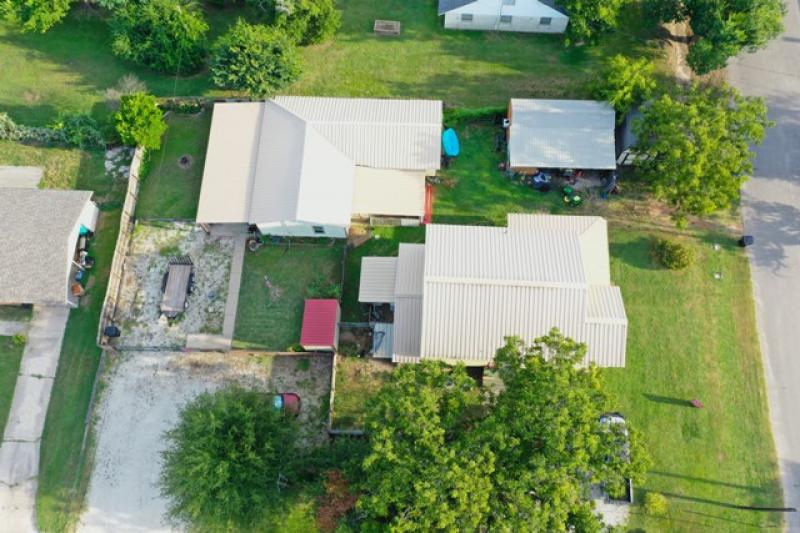 Reduced
Reduced | Address: | 120 N 10th Avenue Teague, TX 75860 |
| MLS #: | 20933057 |
| Listing #: | 1 |
| Size: | 2,508 & 1,344 sq. ft. |
| Bed(s): | 7 |
| Bath(s): | 4.5 |
| Year Built: | |
| Lot Size: | +/-.344 of an Acre per FCAD |
| Taxes: | $1,608 |
| School District: | Teague ISD |
| Directions: | Directions: From Main Street in Teague, turn N on 10th Ave, property will be on the right. Coordinates: 31.62742400, -96.27641600 |
TWO HOUSES on a spacious corner lot, both meticulously remodeled. There is room for everyone! House #1 is a TwoStory with approx 2,508 sq ft, 4 Bdrm, 2 & Half Baths, Primary Bdrm downstairs ensuite bath, walk incloset, separate sink vanities, access to a side porch. Open Kitchen, Dining, & Living rm, Covered Front porch, Foyer & Guest Bath, Separate Laundry rm. Upstairs, 3 bedrooms, Office Space & Full Bath. 12x28 Storage Bldg lofted barn with10x28 cover on front included. House #2, Approx 1,344 sq ft, Built in 1997, 3 bed, 2 bath, Open concept, Galley Style Kitchen with beautiful custom cabinets, washer & dryer connections. Covered front & Back Patios, Privacy Fenced Yard,Gated Entrance, 50 amp RV Hookup. The owners have gone to great lengths to renovate these homes, wiring, insulation, plumbing, siding, & central H & A. Please see complete list for each home. This is a great opportunity to get the space you need for your family or maybe extra income as a rental. Live in one & rent the other. Must see to appreciate. Located near the Teague Elementary School, Dollar Stores, & Grocery Store.
Kitchen: 17x10
Dining: 13x13
Living: 17x13
Primary Bedroom: 15x10
Bedroom 2: 14x11
Bedroom 3: 15x14
Bedroom: 14x14
Utility: 11x8
Office: 15x12
Living Room: 18x11
Dining: 13x9
Kitchen: 16x7
Bedroom: 11x13
Bedroom: 13x12
Bedroom: 10x10
Photos
Map


















































